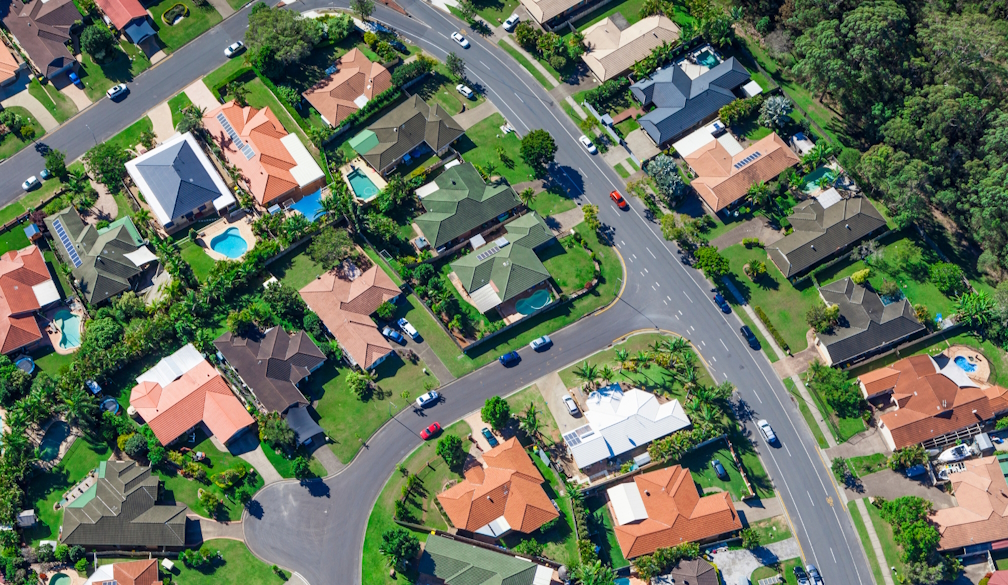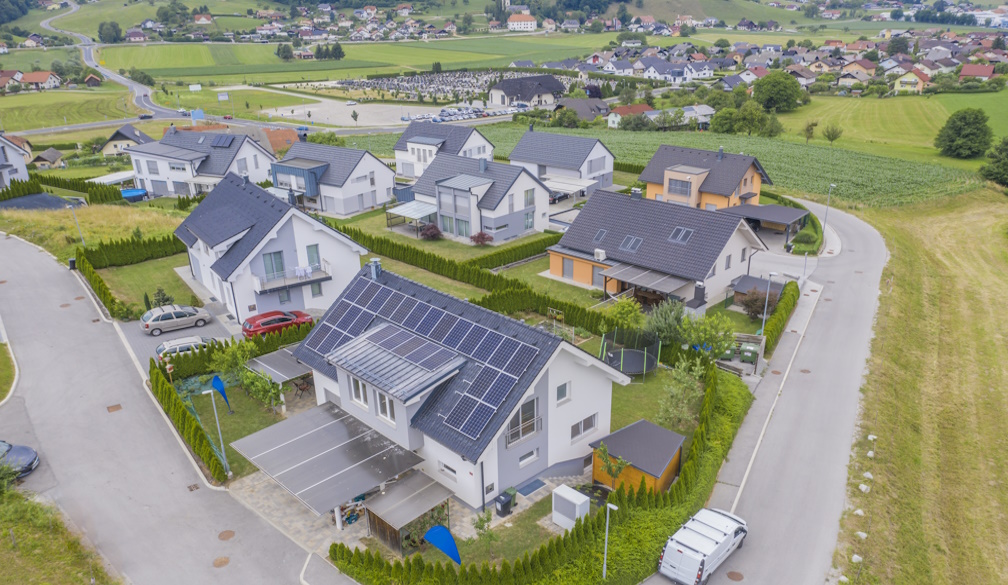Queensland's Love Affair with Weatherboard Houses is Costing a Bomb
- Written by The Times

The beautiful verandas. The pretty colours. The classic look and charming appeal. It’s no wonder that weatherboard homes are favoured by Queensland property buyers. From bungalow to federation, and contemporary styles, too, weatherboard homes are sought after.
They’re perfect for those who want a farmhouse or beach house feel, and when compared with brick homes, weatherboard homes can be a more affordable option.
So what’s the catch?
While their initial cost is lower than that of brick homes, the upkeep of a weatherboard house can leave owners with maintenance and repair costs they hadn’t counted on.
Common Issues with Weatherboard Homes
Age
A popular construction from the late 1800s to the early 1900s, weatherboard homes possess charm and character that reflects their vintage architectural design. But older builds can come with a unique set of concerns – and one of those is asbestos.
While we have made a lot of progress with removing asbestos around Queensland, you can never be too safe. It’s important to have your home professionally assessed for asbestos – and this is crucial if you are planning any renovations.
You may also need to install insulation up to modern standards in the roof and floor to help reduce cooling and heating costs.
Termites
Weatherboard homes are made of timber, and this makes them prone to termite infestation. Regular pest checks and prevention are vital for these homes before they cause bigger problems.
Some types of weatherboard, like hardwood, are at a much lower risk of termite damage than other weatherboards.
Maintenance
Weatherboard homes need regular maintenance in order to prevent wood rot. Regular maintenance includes checking for loose nails, exterior painting and coatings, and fixing warped, damaged and rotten weatherboard.
Without proper maintenance, Queensland’s harsh elements including wind and rain can further damage neglected weatherboard homes and cause health and safety problems.
‘I’ve inspected thousands of homes in Brisbane. Many of my clients choose Queenslander homes for their aesthetic appeal and are shocked at the issues I find. A pre-purchase property inspection empowers buyers to get a complete picture of the weatherboard home they’re considering and avoid nasty and expensive surprises down the track,’ says local property inspector, Andrew Mackintosh from Action Property Inspections.
Queenslanders
Queenslander-style homes are probably everyone’s favourite type of weatherboard home. As a house on stumps, they are great for cooling and ventilation as well as protection from flooding.
But these stumps can come with other issues. Older Queenslanders are especially susceptible to structural defects. Cracked or rotten stumps may require restumping.
To Buy Or Not To Buy
Weatherboard houses have been and will likely continue to be popular with buyers. They offer loads of architectural charm and are typically easier and less expensive to renovate and extend than brick homes.
To protect your investment and ensure that the weatherboard home you have your heart set on is a dream home and not a well-disguised money pit, arrange a pre-purchase building inspection and make an informed decision.





















