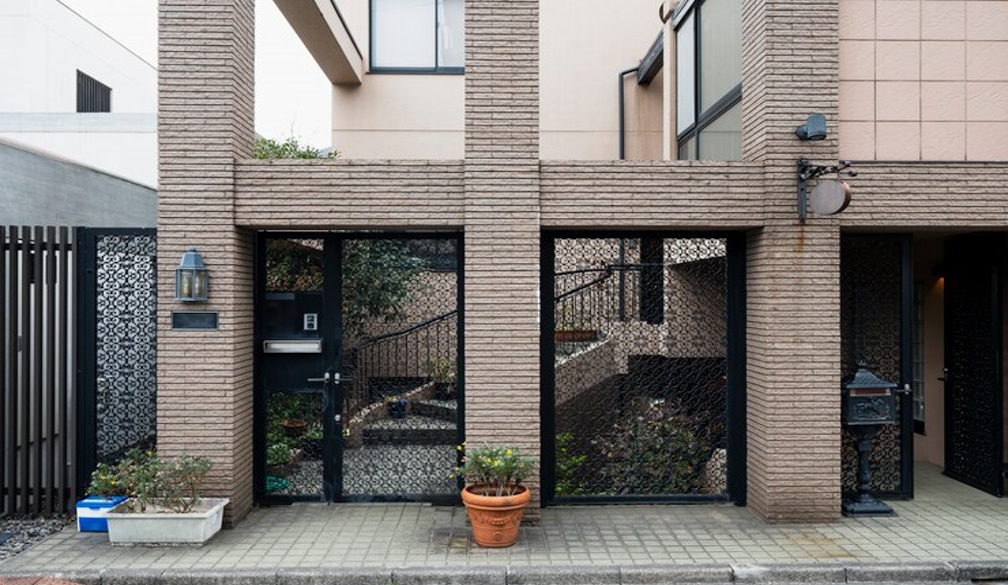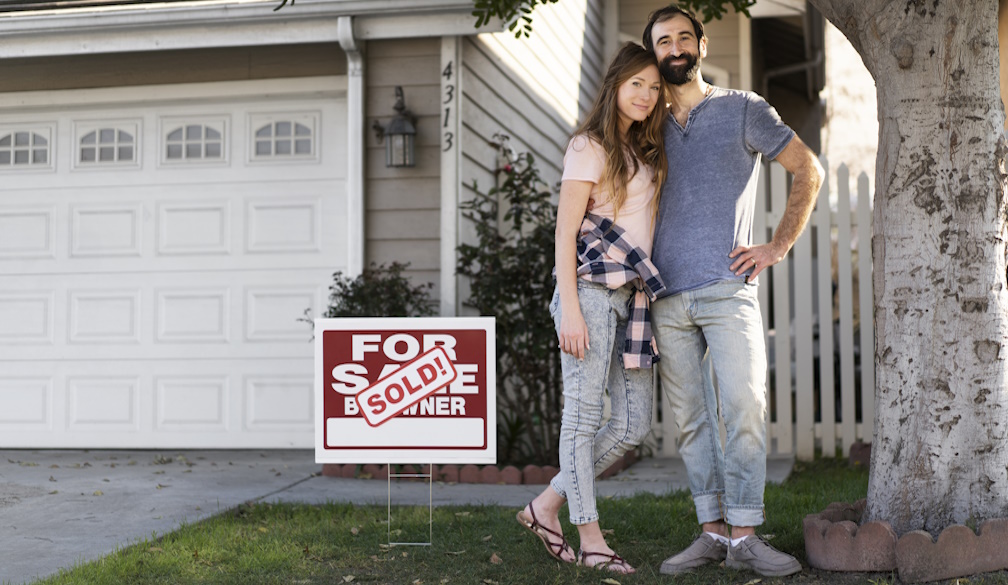Maximizing Space in Narrow Lot Homes: Smart Design Solutions

Urban housing markets continue to push homeowners toward smaller, narrower lots as land prices climb and city populations grow. These thin slices of real estate present unique design hurdles that require creative thinking and specialized architectural approaches. The typical narrow lot ranges from 25 to 40 feet wide, forcing builders to maximize every inch while still creating homes that feel spacious and functional.
The constraints of narrow lots often lead to compromises in traditional home designs. Standard floor plans simply don't translate well to these slim spaces, and homeowners frequently struggle with limited natural light, restricted floor plan options, and challenging traffic flow patterns. However, specialized builders like Ross North Homes have developed expertise in turning these limitations into opportunities for innovative design. Their narrow lot home collections showcase how thoughtful planning can transform these challenging spaces into beautiful, practical homes that feel surprisingly roomy despite their limited width.
Innovative Floor Plans for Limited Width
The foundation of successful narrow lot design starts with reimagining traditional floor plans. Open concept layouts become even more valuable in these homes, as removing unnecessary walls creates flow and visual expansion across the limited width. Designers often place living spaces, kitchens, and dining areas in one continuous zone, using furniture and subtle design elements rather than walls to define different functional areas.
Smart circulation paths represent another critical aspect of narrow lot floor planning. Single-loaded corridors (hallways with rooms on only one side) waste precious space, so architects often eliminate them or minimize their length. Some innovative designs place stairs in the center of the home as a dividing element, while others push them to the perimeter to maximize usable square footage. The key lies in prioritizing functions based on family needs and creating multi-purpose spaces that adapt to different activities throughout the day.
Vertical Space Utilization Strategies
When horizontal space comes at a premium, successful narrow lot homes grow upward. Two and three-story designs have become standard in urban narrow lot developments, allowing homeowners to gain the square footage they need without expanding the footprint. This vertical approach creates opportunities for dramatic architectural elements like vaulted ceilings, interior balconies, and multi-story windows that make spaces feel larger and more impressive.
Staircase design takes on special importance in these vertical homes, serving as both functional elements and architectural focal points. Floating stairs with open risers, spiral staircases, and stairs with built-in storage underneath maximize both space and visual appeal. Some forward-thinking designs even incorporate split-level concepts, where floors are offset by half-stories, creating interesting spatial relationships and improved sightlines throughout the home. This approach breaks up the boxiness that can sometimes characterize narrow homes and adds architectural interest that draws the eye upward rather than focusing on the limited width.
Light and Space: Creating Openness
Natural light transforms narrow homes from potentially dark tunnels into bright, welcoming spaces. Strategic window placement becomes crucial, with side windows often limited by proximity to neighboring structures. Front and rear glazing takes on greater importance, with many designs featuring floor-to-ceiling windows or glass doors at both ends of the home to pull light deep into interior spaces.
Interior light wells, skylights, and clerestory windows provide additional illumination options, bringing sunshine into the heart of the home regardless of lot constraints. Light colors and reflective surfaces amplify available natural light, with many designers choosing white or light neutral palettes for walls and ceilings in narrow homes. Mirror placement also plays a tactical role, positioned to bounce light and create the illusion of greater width. These techniques work together to fight the "bowling alley" effect that can plague poorly designed narrow spaces, instead creating homes that feel open, airy, and spacious despite their limited footprints.
Smart Storage Solutions for Narrow Homes
Storage presents particular challenges in narrow lot designs, where every square foot must work harder. Built-in solutions become essential, with custom cabinetry and storage systems integrated directly into the architecture rather than relying on space-consuming furniture. Under-stair storage, window seats with hidden compartments, and full-height built-ins maximize vertical space while minimizing footprint.
Multi-functional furniture plays a crucial role in these homes, with pieces selected specifically for their ability to serve multiple purposes or transform as needed. Expandable dining tables, sofas with storage underneath, murphy beds, and nesting tables allow spaces to adapt to different needs throughout the day. The most successful narrow lot homes incorporate storage planning from the earliest design phases, identifying potential dead spaces and converting them into useful storage zones. This comprehensive approach ensures that despite the limited square footage, these homes can still accommodate all the belongings of modern life without feeling cluttered or cramped.
Conclusion
Narrow lot homes represent a growing segment of urban and suburban housing, offering affordable options in desirable locations for homeowners willing to embrace creative design solutions. With thoughtful planning, innovative architecture, and smart space utilization, these slim properties can deliver surprisingly spacious, functional, and beautiful homes that sacrifice nothing but excess width. As cities continue to densify and land prices rise, mastering the art of narrow lot design becomes increasingly valuable for both builders and homeowners seeking efficient, attractive housing solutions.




















